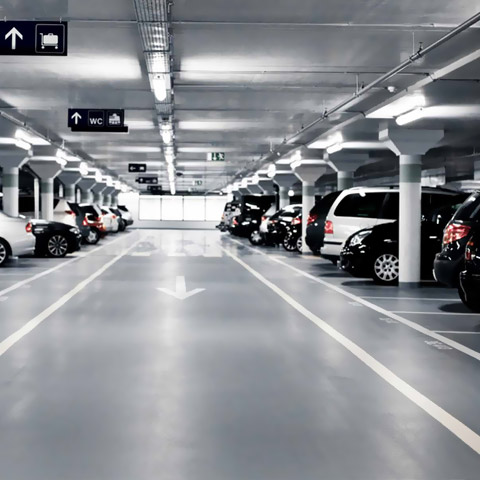COMMERCIAL AREA IN TERMINAL FUSINA
REAL ESTATE DEVELOPMENT
On the terminal’s South side, there is a large area that will be developed. This area will be taken up by managerial and logistics buildings, conventional warehouses, indoor and outdoor car parks.
The total area of the buildings is planned to be 63.000 square meters.
Moving from the building facing the lagoon and near to “Fusina Camping Area” and looking westwords, a 7-storey building for managerial, a 3–storey building for warehouses, managerial offices and parking area, a building for storage and logistics, a two-storey building with warehouses and offices and in the end a building for warehouses are planned.
The characteristics of the 5 buildings are listed below:
- 8.448 square meters wide, 12 meters high, logistics warehouses purpose;
- 34.859 square meters wide, 14 meters high, warehouses, indoor and outdoor parking area and management purpose;
- 3.280 square meters wide, 12 meters high, warehouses purpose;
- 3.980 square meters, 12 meters high; warehouse, logistics and managerial purpose;
- 12.385 square meters wide, 27 meters high, warehouses, logistics, managerial purpose.
SPACES OFFER

COMMERCIAL – DIRECTIONAL
A 7-storey building for managerial purposes
Surface: 12.385 square meters wide,
27 meters high,
Purpose: warehouses, logistics, managerial

Logistic
2 buildings for reefer warehouse purpose;
Surface: 7.000 square meters wide;
12 meters high;
Multipark (by possible construction)
Multy-storey building
Surface: 34.859 square meters wide,
14 meters high,
warehouse, indoor and outdoor parking area purpose


